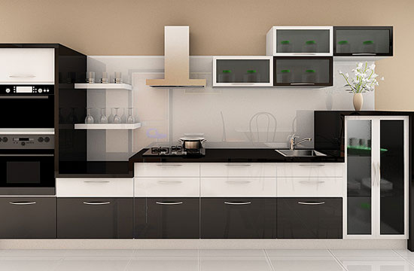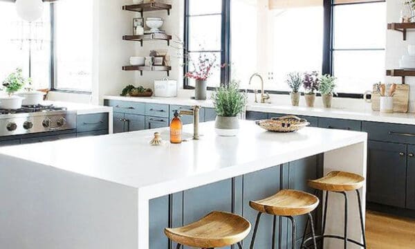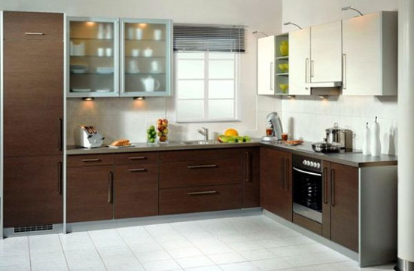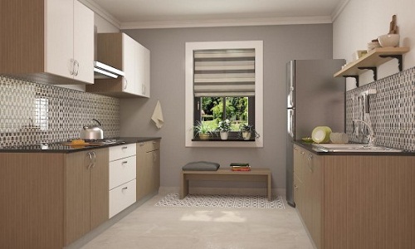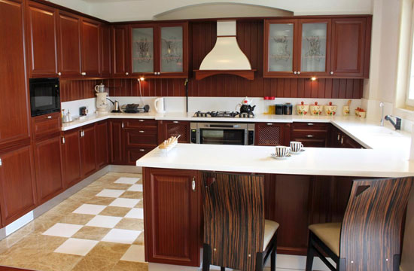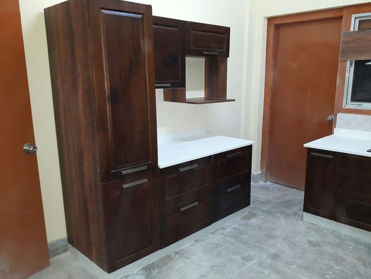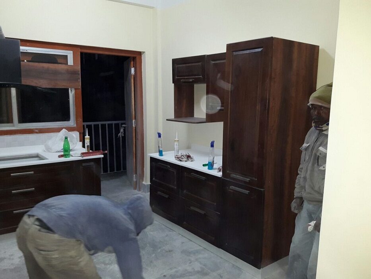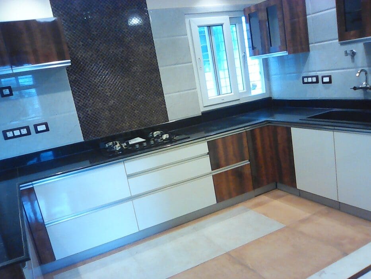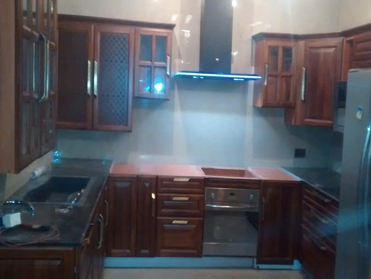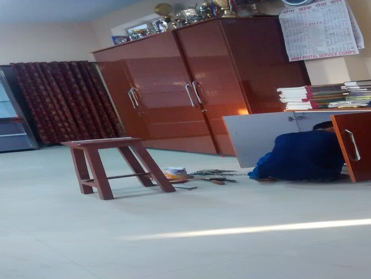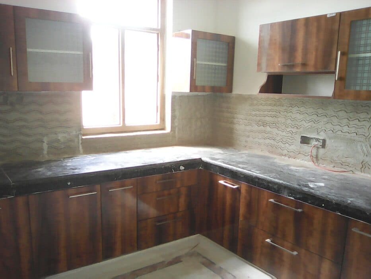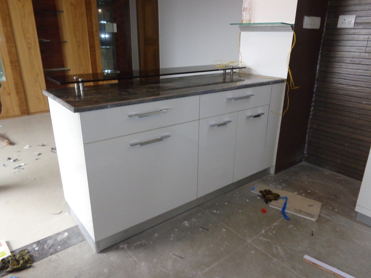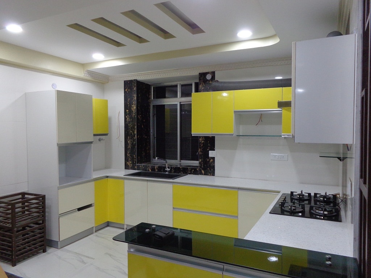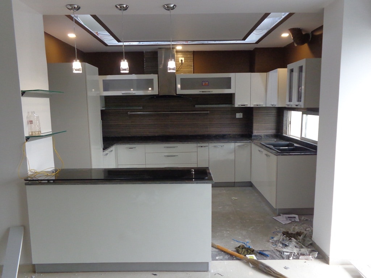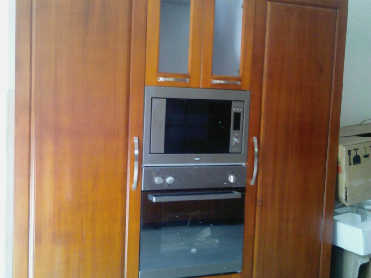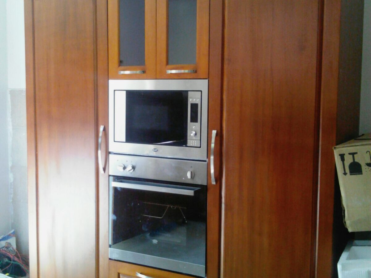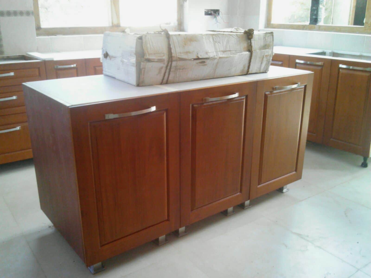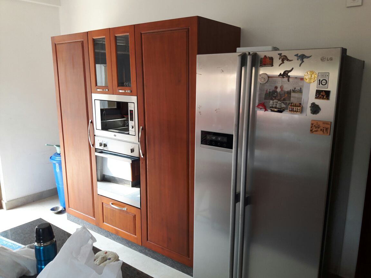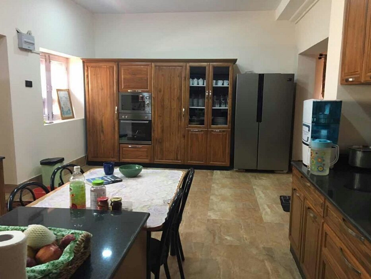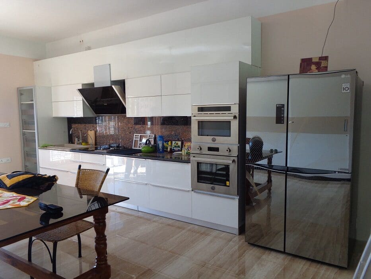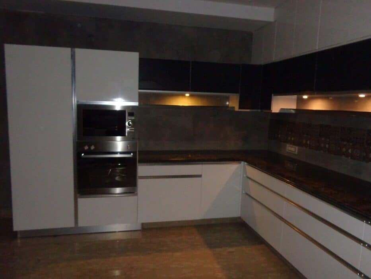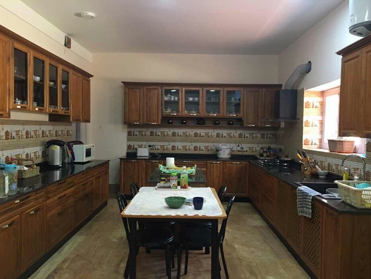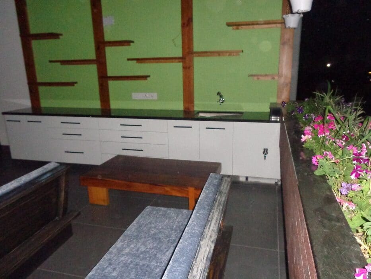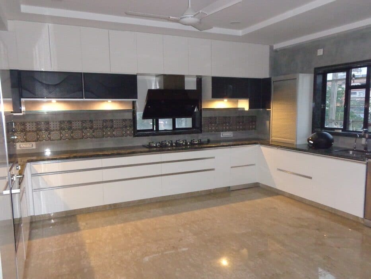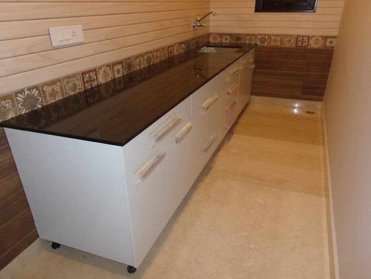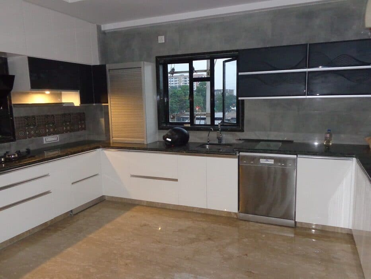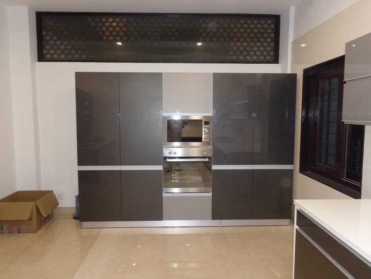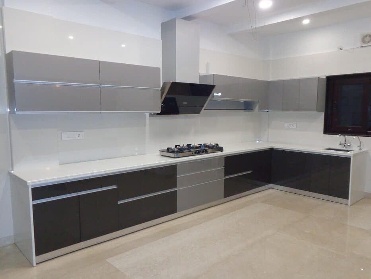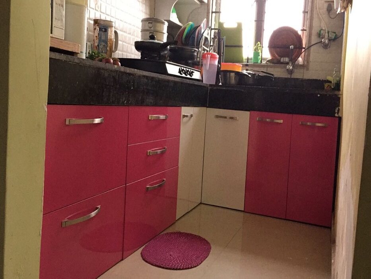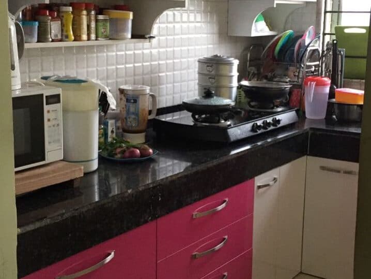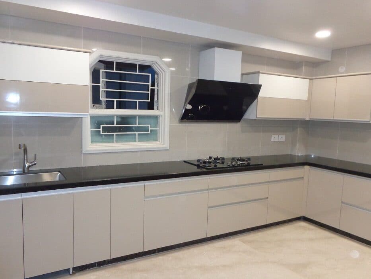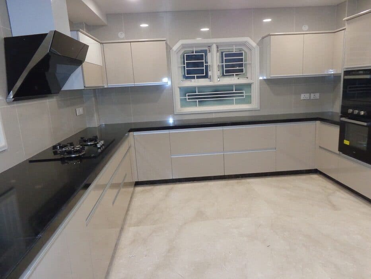Get a Quote
Sketching your kitchen drawing is the only act that you have to do. It’s a simple exercise but requires precision and a wee bit of skill. To help your cause, we have few sketches drawn which can be used as references.
Let’s get started immediately, here what you need to do:-
1) Get a plain paper and a pencil/pen. Make the floor layout as in the drawing and start measuring the walls in Millimeter.
2) Make sure you mark all the Pillars, windows, water inlets, and outlets if any, etc so that there are no issues later on. Also, measure the size of windows and the depth of pillars.
3) If your kitchen already has a Granite slab, make sure you draw that as well and let us know the height and depth of the slab from all the possible angles.
4) Make sure you mention if the kitchen flooring is complete or incomplete, walls have been tiled or still to tiled and any other information that you may feel helpful for us in designing the kitchen. Read More

